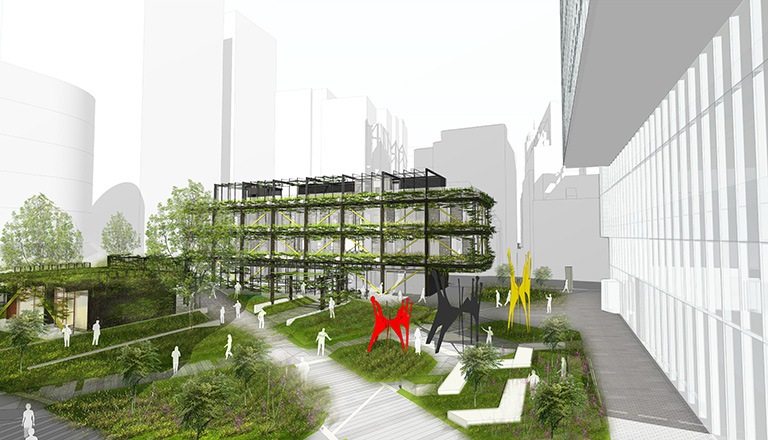
RoC Consulting is playing a key role in helping to develop an ‘urban oasis’ at the heart of Manchester’s Spinningfields, as it supports Allied London’s upcoming projects, The Pavillion and The Field.
The Field will include bars and restaurants, interlinking footpaths and planted areas, while The Pavillion, a four-storey, timber-framed building and offer tiered seating for nearby workers.
RoC Consulting’s experienced team is acting as structural engineers for No. 1 Spinningfields and is providing the civil engineering design of the below ground structures and drainage associated with the Field and Pavillion developments.
The construction mechanisms vary significantly depending upon location, as the new development is built on both natural ground and the top of basement structures for 3 Hardman Square and No. 1 Spinningfields. For The Pavillion, in particular, the substructure design has to take account of the different settlement characteristics of the two types of support.
The development sits in the centre of Hardman Square, with its location having been initially earmarked for a commercial building in Spinningfields’ masterplan. However, it was given the green light for temporary use as a public space during the last economic downturn when development plans were brought to a halt. And, thanks to the success of the temporary space, Allied London has been able to progress plans for a permanent green ‘hub’ at the heart of Spinningfields.
According to Allied London, the inspiration behind the new public realm has been taken from Eleanor Byrom, a member of the wealthy Byrom family (after whom the adjacent Byrom Street is named), whose health was transformed in the 1700’s by the field opposite her home, which is now the location of –Hardman Square.
RoC Consulting
Commercial Wharf
6 Commercial Street
Manchester
M15 4PZ
RoC Consulting
Get Directions
NCP Stone St
Get Directions
NCP Car Park Manchester Central
Get Directions
NCP Car Park Manchester Bridgewater Hall
Get Directions
NCP Car Park Manchester Chester Street
Get Directions