This residential development consists of three high quality multi-storey buildings constructed over an existing 4-storey piled basement structure, reckoned to be the deepest basement construction in Central Manchester.
The scheme buildings have heights of 15, 14 and 12-storeys, including ground floor retail and restaurant space overlooking a central public landscaped space. The scheme will create a vibrant development that complements the area’s historic context and sensitively reconnects the site to its surroundings including the Rochdale Canal.
Ground floor retail space was included in the scheme and overlooks a central public landscaped area. The buildings are constructed at the site’s extents to provide a carefully landscaped and managed central space. The basement levels provide secure car parking for approximately 250 cars.
RoC Consulting is the proud winner of the IStructE NW Structural Awards Medium Project for Manchester New Square Basement 2019.
Challenges/Solutions
A very complex 4-storey basement, which is reckoned to be the deepest basement construction in Central Manchester, located adjacent to the Rochdale Canal.
Added Value
Added value due to retention of the existing four storey basement.
| Project | Manchester New Square, Manchester |
| Discipline | Civil Engineering, Compliance Monitoring, Earth Sciences, Structural Engineering |
| Client | Urban & Civic |
| Architect | SimpsonHaugh |
| Project Duration | 2014 - 2021 |
| Value | £82m |
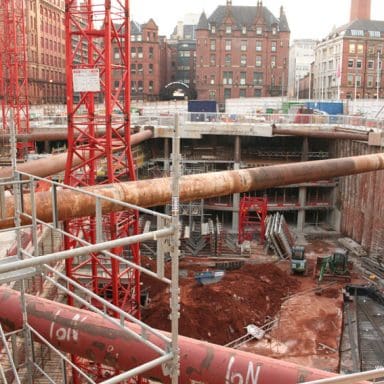
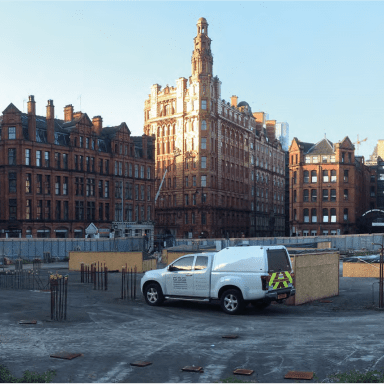
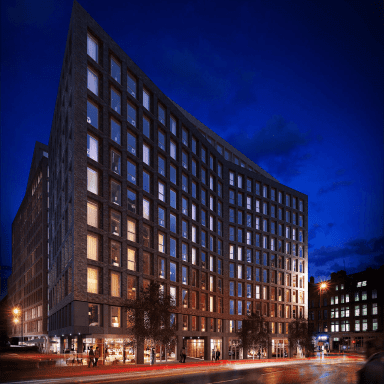
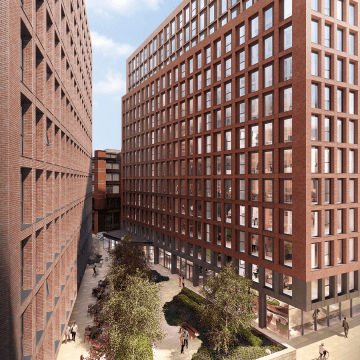

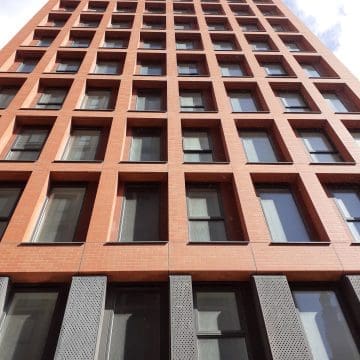
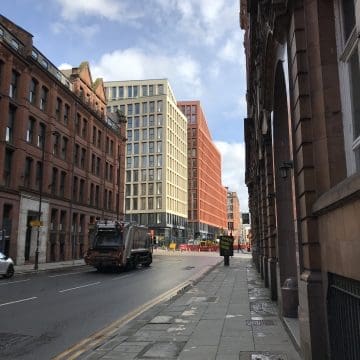
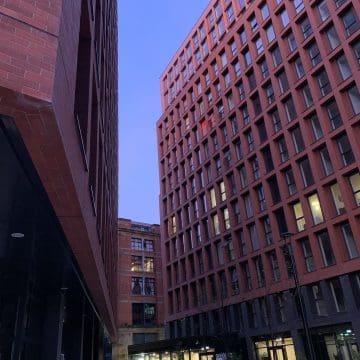
RoC Consulting
Fourways House
3rd Floor
57 Hilton Street
Manchester
M1 2EJ
RoC Consulting
Get Directions
CitiPark - Dale Street
Get Directions
CitiPark - Tariffi Street
Get Directions
NCP Car Park - Store Street
Get Directions