Mayfield is one of the largest and most significant brownfield regeneration projects in Central Manchester in over 20 years.
Located next to the former Piccadilly railway station area of disused industrial land along the banks of the River Medlock, the site has been identified for mixed use regeneration. This will include a commercial office scheme (The Poulton), multi storey car park and Mayfield Park. The proposed new civic park, the first in Manchester for over a 100 years, will form the centre point of a larger regeneration £1bn master plan which will see the construction of new offices, residential apartments and commercial end uses.
RoC was engaged to complete a programme of site wide ground investigations to establish ground conditions across the proposed park and commercial offices, as well as establish areas of contamination and existing river wall construction.
The works included identification and proposed remediation of multiple sources of contamination deemed to pose a risk to both the river and underlying aquifer, as well as providing design information for the proposed new office and car park construction. Detailed contaminated land risk assessment and engagement with the regulatory authorities allowed the specification of hotspot removal requirements and material re-use criteria for use by contractors in construction works.
The information obtained from the ground investigations was also fed into an electronic ground model. The results from our investigations were used to inform the on-going civil and structural design process as well as support the discharge of planning conditions for ground contamination associated with each proposed development site.
As part of our scope we were engaged to design and detail retention and modification of existing and new structures to enhance the user experience of the park. These took the form of elevated walkways and existing and new bridges spanning across the River Medlock, and also isolated jetty structures overlooking the park and river at strategic locations to take advantage of the views within and across the development.
As part of these works there was also a requirement and desire to retain sections of the existing river channel walls to maintain the history and setting of the area. Assessment of these existing channel walls was undertaken using visual inspections within the river itself coupled with trial holes and point cloud mapping to develop a holistic understanding of the capacity and verticality of the walls and establish the structural condition to inform both cosmetic remedial works and develop the options and strategy for structural strengthening works where required.
RoC was also engaged to undertake the 3D modelling of the topographical surfaces, substrata horizons and ground conditions informed by our site wide ground investigations. These modelling works were developed during ongoing site earthwork operations to better inform ground conditions and foundation options below future office developments and also across the wider park areas. Modelling works also provided a greater understanding of the existing site profiles and interaction with formation and strata levels and provide a cut and fill volumetric assessment and clear materials profile across the entire site.
Challenges/SolutionsThe programme of site wide ground investigations was challenging due to tight timescales. However, our teams rose to the challenge and delivered within time and to budget.
| Project | Mayfield Earthworks Design |
| Discipline | Civil Engineering, Compliance Monitoring, Earth Sciences, Regeneration & Renewal, Strategic Land |
| Client | U + I |
| Architect | Studio Egret |
| Project Duration | 2020 - 2021 |
| Value | Part of £1bn masterplan |
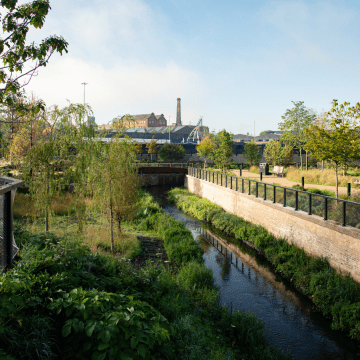
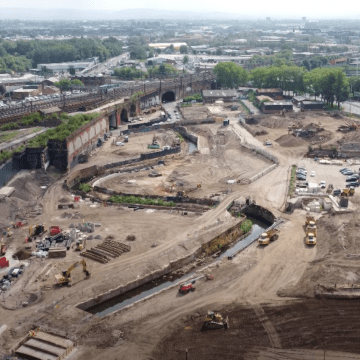
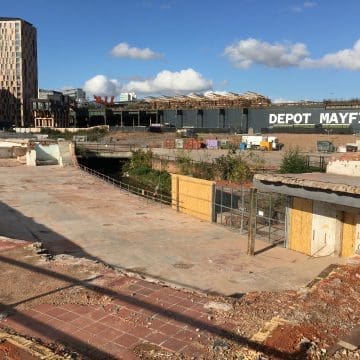
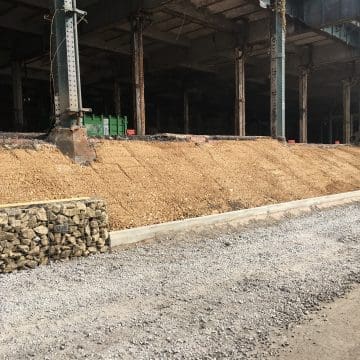
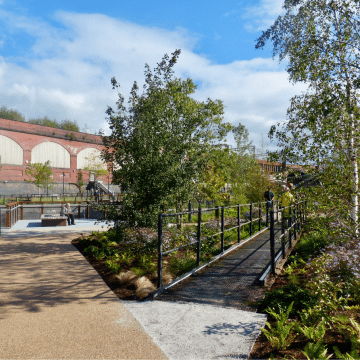
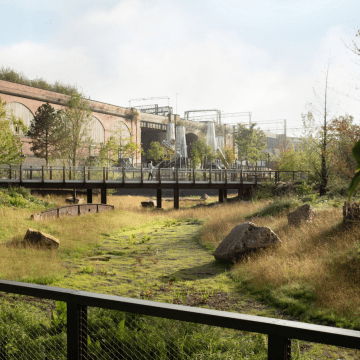
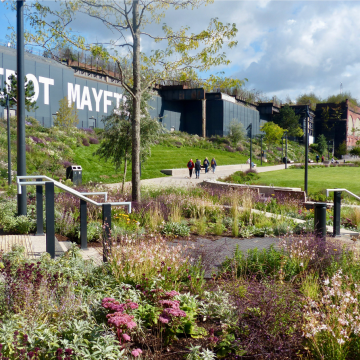
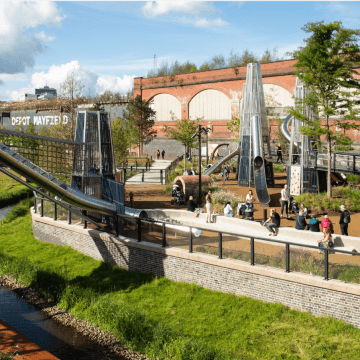
RoC Consulting
Fourways House
3rd Floor
57 Hilton Street
Manchester
M1 2EJ
RoC Consulting
Get Directions
CitiPark - Dale Street
Get Directions
CitiPark - Tariffi Street
Get Directions
NCP Car Park - Store Street
Get Directions