XYZ Building is another major project at Spinningfields to be delivered by RoC Consulting which demonstrates our commitment to close engagement with the client Allied London and a clear understanding of their requirements.
The 7-storey XYZ building provides a purpose-built office structure designed to set a contemporary standard for sophisticated specification and for long-term sustainability. The architecture incorporates intelligent features and integrated systems which are configured to be easy and flexible to use.
XYZ covers a total of 160,000 sq ft, comprising 20,000 sq ft floor plates and featuring over 30,000 sq ft of public amenity space including cafes, restaurants, meeting spaces, a bike park and leisure facilities.
A two-storey basement houses 55 car parking spaces, primary plant space and a gymnasium.
The structural solution comprises post-tensioned floor plates with reinforced concrete columns and stability cores.
Challenges/SolutionsThe design of a staged construction sequence, comprising the installation of a two-storey secant piled wall as part of the enabling package and separate from the main contract, required careful design integration.
Difficult ground conditions comprising high ground water levels and a geological fault running beneath the site required a holistic approach to the substructure design.
All structural columns and slab, beam and wall structures are exposed. Because of this form, geometric proportion and finish are paramount.
An ongoing and informative design process in conjunction with the architect allowed symmetry of structural aesthetics and efficient design.
Added ValueReal-time monitoring of ground water levels provided us with a very accurate insight into actual basement water pressure values promoting efficient design taking into account buoyancy effects.
Ongoing monitoring informed the contractor of de-watering requirements more accurately, so allowing cost and programme risk mitigation.
| Project | XYZ Building, Manchester |
| Discipline | Compliance Monitoring, Structural Engineering |
| Client | Allied London |
| Architect | Cartwright Pickard |
| Project Duration | 2013 - 2016 |
| Value | £30m |
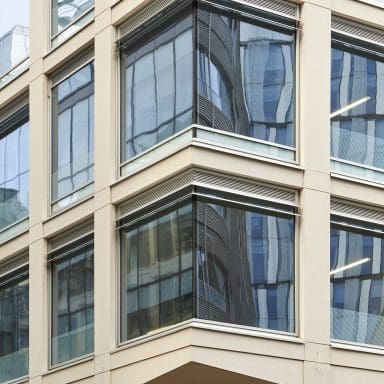
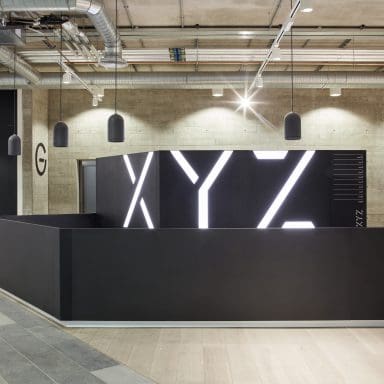
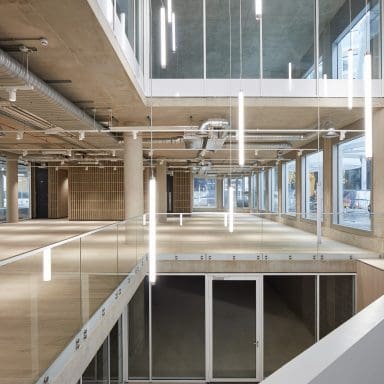
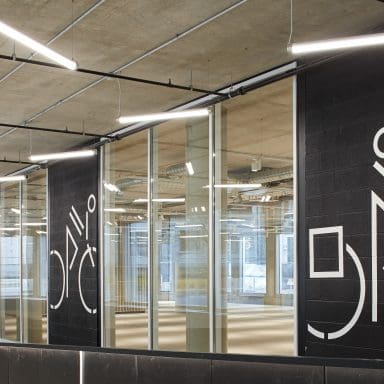
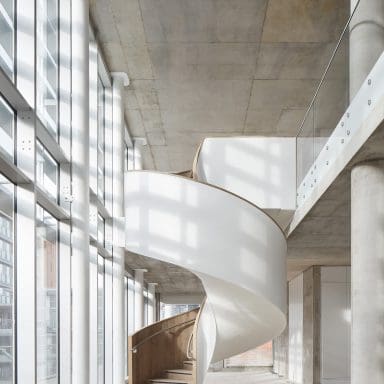
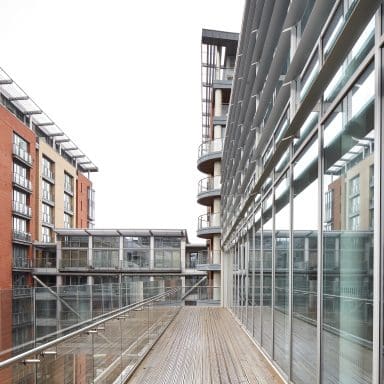
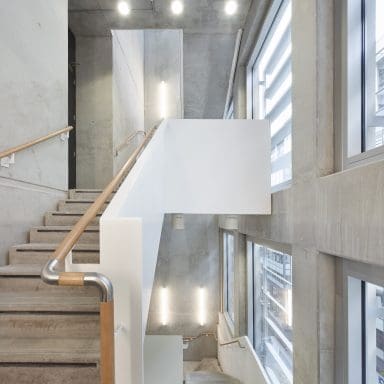
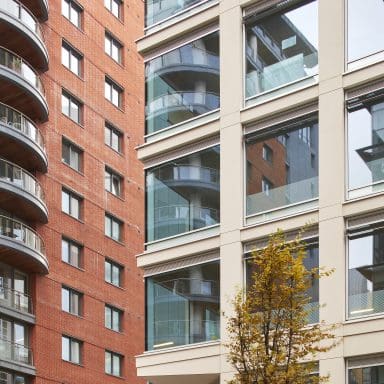
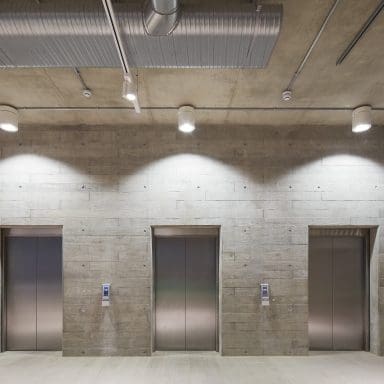
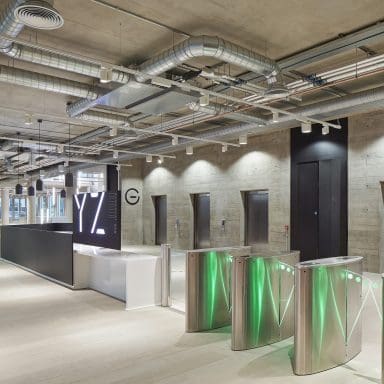
RoC Consulting
Fourways House
3rd Floor
57 Hilton Street
Manchester
M1 2EJ
RoC Consulting
Get Directions
CitiPark - Dale Street
Get Directions
CitiPark - Tariffi Street
Get Directions
NCP Car Park - Store Street
Get Directions